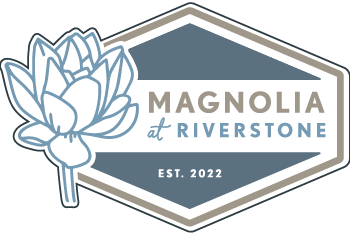Standard Features
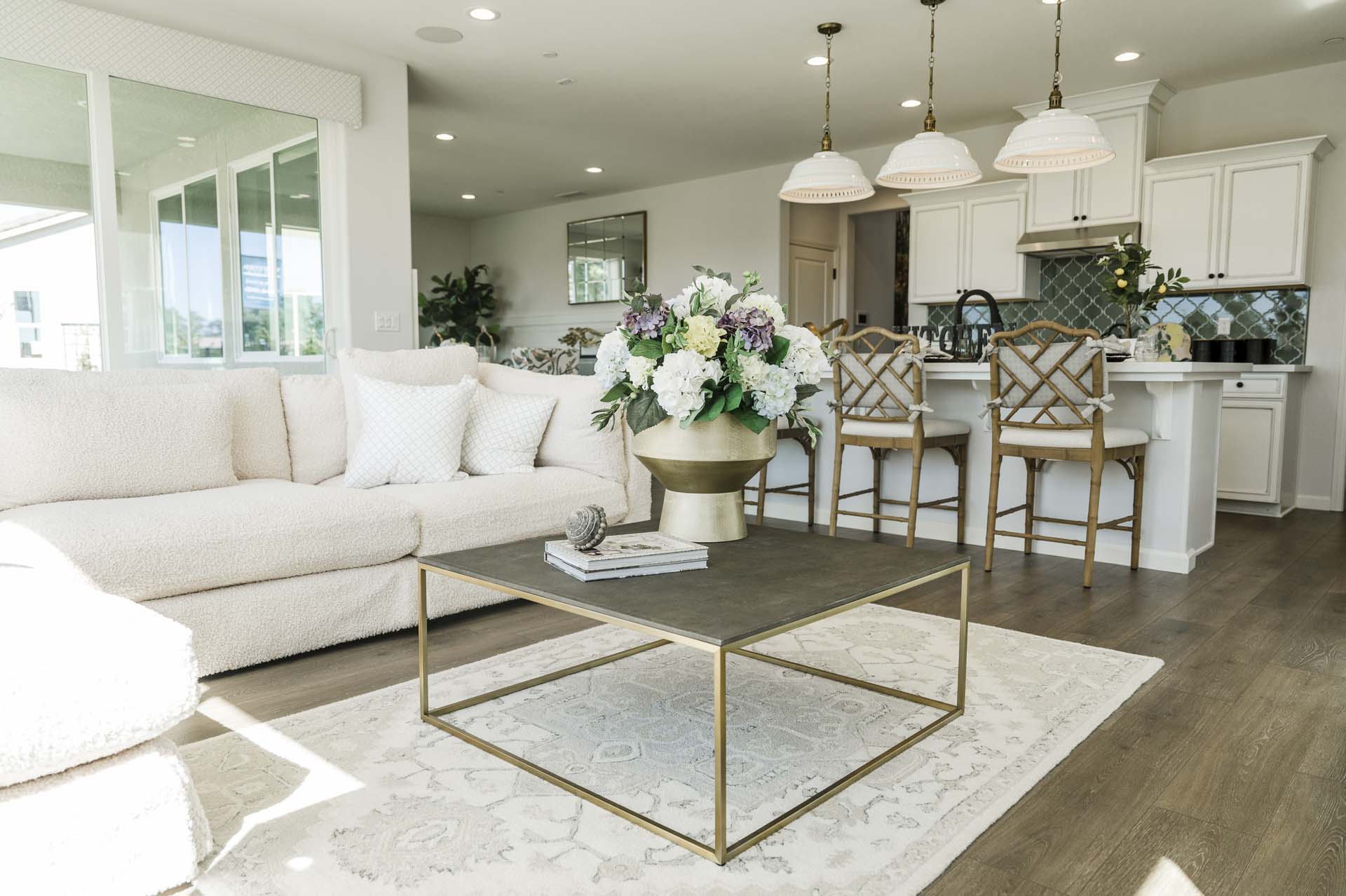
Standard Features
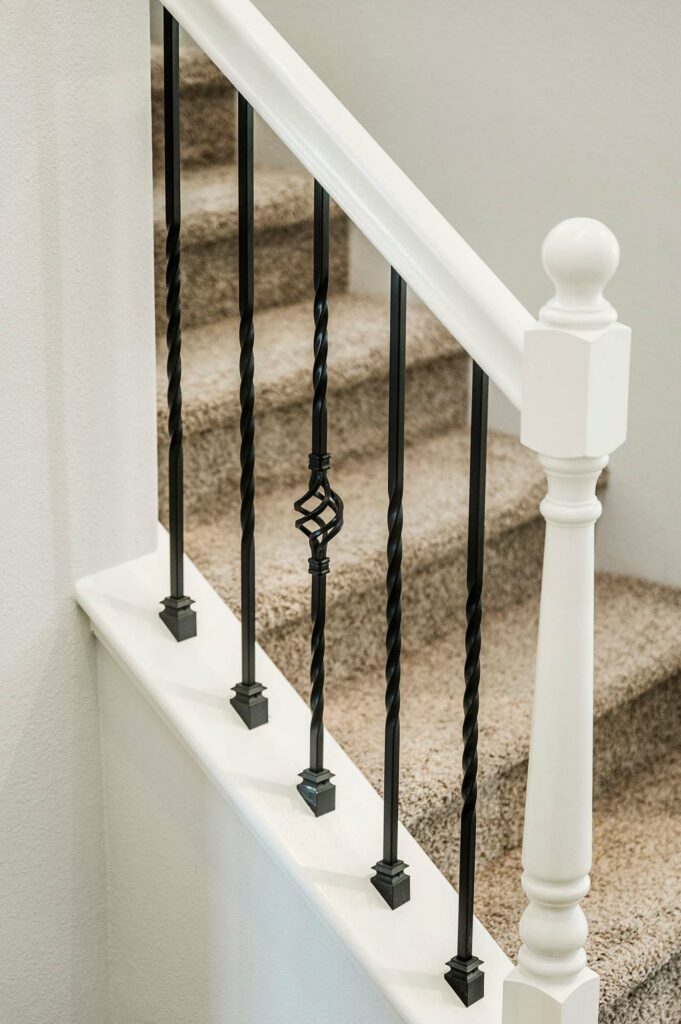
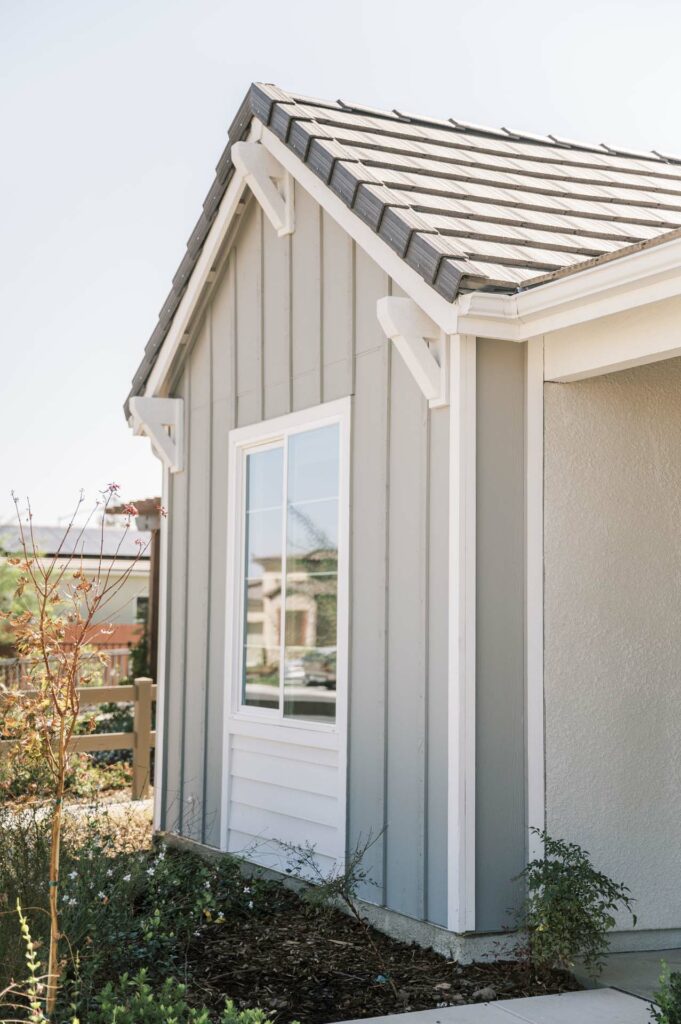
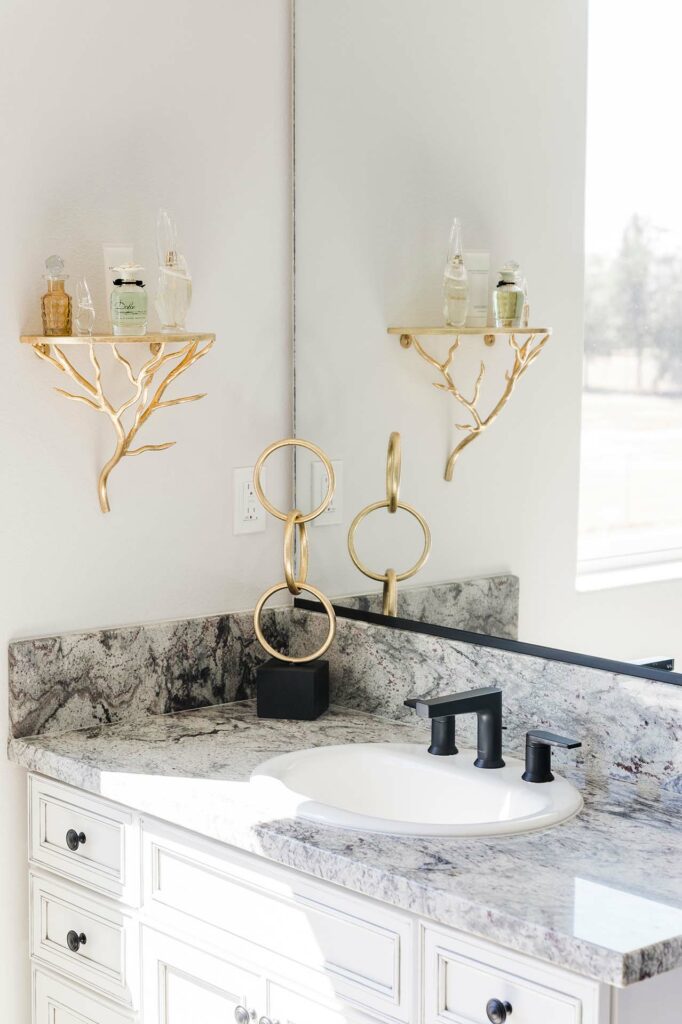
Exterior
- Durable and fire-resistant tile roofs
- Architecturally selected exterior color palettes
- 1” foam exterior insulation with two-coat stucco system; R-13 wall insulation on 2×4 wall cavity and R-19 on 2×6 walls
- Garage coach lights
- Front yard landscaping with automatic drip irrigation and rain sensor
- Side yard drains
- Full-wrap rain/roof gutters
- Covered patio
Interior
- Stainless steel appliances
- Granite kitchen countertops
- Tile flooring in kitchen, all water closets, entries, and laundry rooms
- Gas cooktop with 5 burner and griddle/single wall oven
- Abundant kitchen cabinets & countertop space
- Double basin stainless steel kitchen sink with disposal
- Kitchen island with sink and breakfast bar
- Satin nickel finish: door hardware, light fixtures, plumbing fixtures, and Master bath shower enclosures
- Elongated commodes in Master bath and powder bath
- Phone charging stations/receptacles in kitchen and Master bedroom
- Abundant windows for more natural light & ventilation
- Two-story plans have 9′ ceiling on first floor
- Smart interior energy efficient design
- Recessed lighting in select areas
- Passive purge fire sprinkler system with concealed sprinkler heads
- One or more CAT6 outlets to help support a whole home wireless phone system
- Pre-wired for alarm keypad
- Raised panel interior doors with nickel hardware
- Pre-wired for ceiling fan in great room & Master bedroom
- Pre-wired for garage door opener
- Sheetrocked interior garage walls
- Wrought iron staircases
* Standard features are subject to change without notice
